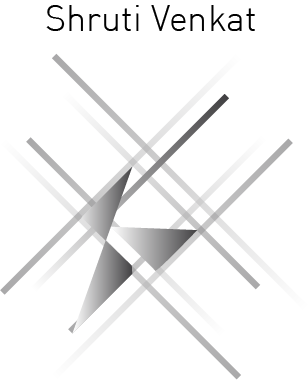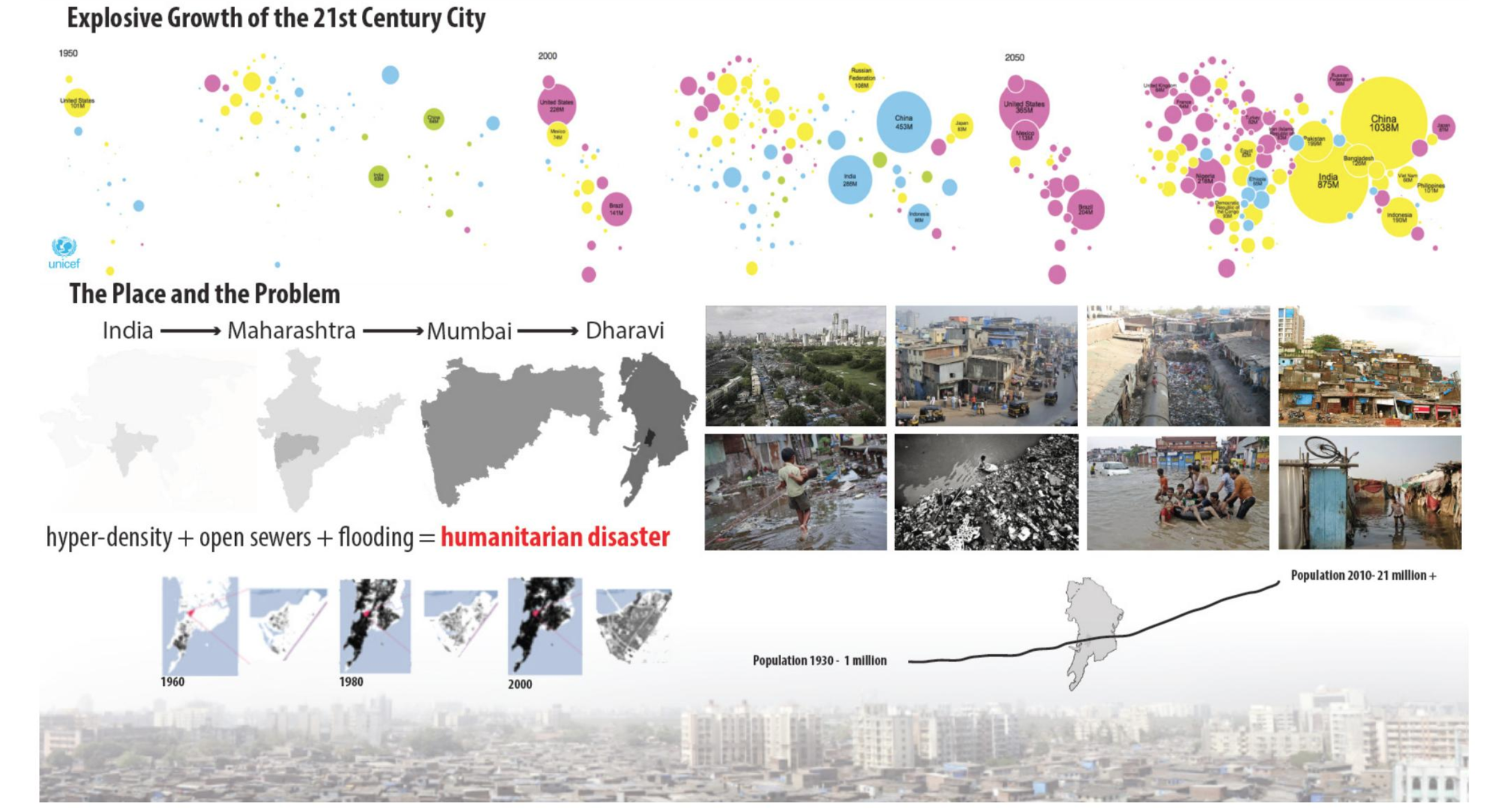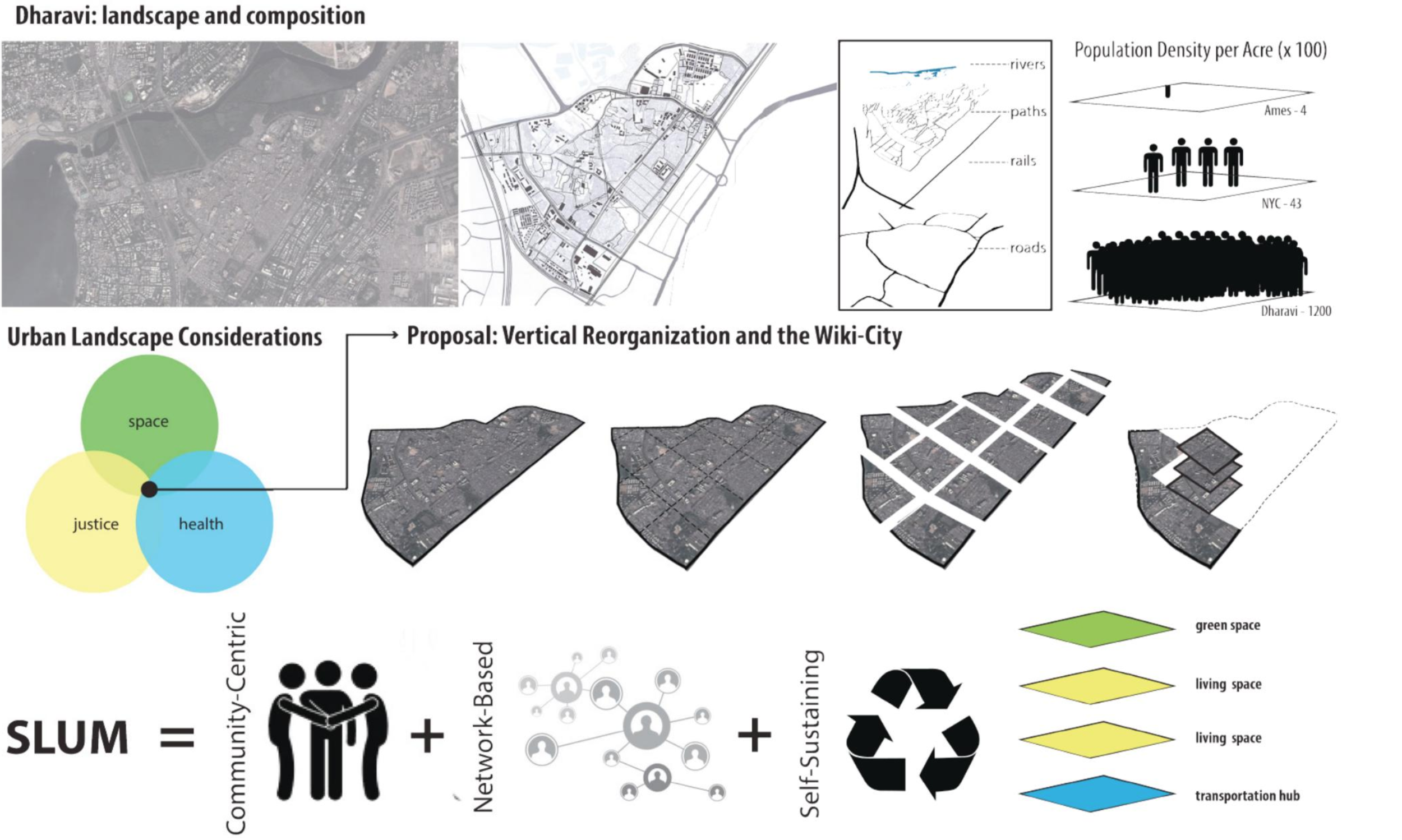BUCKMINISTER FULLER INSTITUTE COMPETITION
Dharavi, Mumbai, India
“Roses can grow in slums just as weeds can grow around mansions.”
PROJECT SCOPE
In the 21 st century intensely violent storms, prolonged droughts, and surging seas are expected to present an existential threat to coastal cities. A greater matter of concern is the sudden explosion in urban population cities making them most vulnerable to the ravages of climate change. And data suggests that these travesties are felt most acutely and suffered greatest by the marginalized and disempowered.
As a case study for the 21 st century urban condition, Dharavi, a slum in Mumbai, India and one of the largest in the world, represents the challenges the city of the future will face. Dharavi is particularly at risk as the monsoon season yearly destroys the slum, resulting in deaths from drowning and disease. As climate change intensifies the rainy season and as the area becomes more densely populated, the already dire situation in Dharavi will worsen. It represents a dark nexus of social, spatial, economic, and environmental problems that requires, as Buckminster Fuller wrote, a “new model” that reorganizes the city in thought as well as in reality.
The 21 st century city is a problem of a space, of environmental adaptability, and of social justice, so a 21 st century solution must address a new way of creating space, of responding to a changing climate, and of affirming humanity. Too often, the “development” of slums is a governmental land-grab, clearing away tenements and creating thousands of homeless. It is more a gentrification scenario than a development scenario. The land may be cleared, but the humanitarian crisis persists and is intensified.
Rents in Dharavi commonly run at $4 US. per month, the land that Dharavi occupies (roughly 2 Km sq.) is worth an estimated $10 billion US. This is not sustainable, for as Mumbai grows and is pressed for space, Dharavi will loom in public opinion as a dangerous blight, an eyesore and a crime-ridden den of violence and disease in need of purging and reclamation. Unattractive, powerless, and unpopular, Dharavi will be raised.
DESIGN CONCEPT
Ours is a proactive vision, not a perfect solution but one that attempts to gain for the residents of Dharavi some small measure of justice. Reorienting Dharavi vertically will open up much of the land over which it currently sprawls, even if a fraction of the money the city gets from selling the land is routed into the construction of the towers, the project can pay for itself and mass displacement can be avoided.
Our plan for the radical reorganization of Dharavi is the development of vertical “skeletons” which provide basic amenities (clean water, sanitation, and energy) which should be the birthright of 21 st century man. This “skeleton” is not a housing project, with standardized in-built units awaiting family assignment, but rather a tabula rasa upon which the vitality and ingenuity of the slum can be applied. It is a framework for utilities, allowing slum dwellers the freedom to develop their own communities within the levels of its structure. It acts as an elevated shelter from storm and flood, with closed sanitation systems preventing disease and promoting unhindered community recovery.
DESIGN SECTION
Ground Floor: A transportation shuttle/railway service will connect the tower to existing transit centers, allowing residents access to those areas of the city where jobs can be found.
Middle Floors: Spaced far enough apart to promote cross-ventilation and openness (30’), these levels will provide open space for development and regular access to water, toilets, and electricity. The laissez-faire development of slum is allowed to continue, allowing all to claim space as need dictates and preserving the vitality of neighborhoods.
Top Floor: Community greenspace, garden-plots, sports fields, wind turbines, and battery banks.


