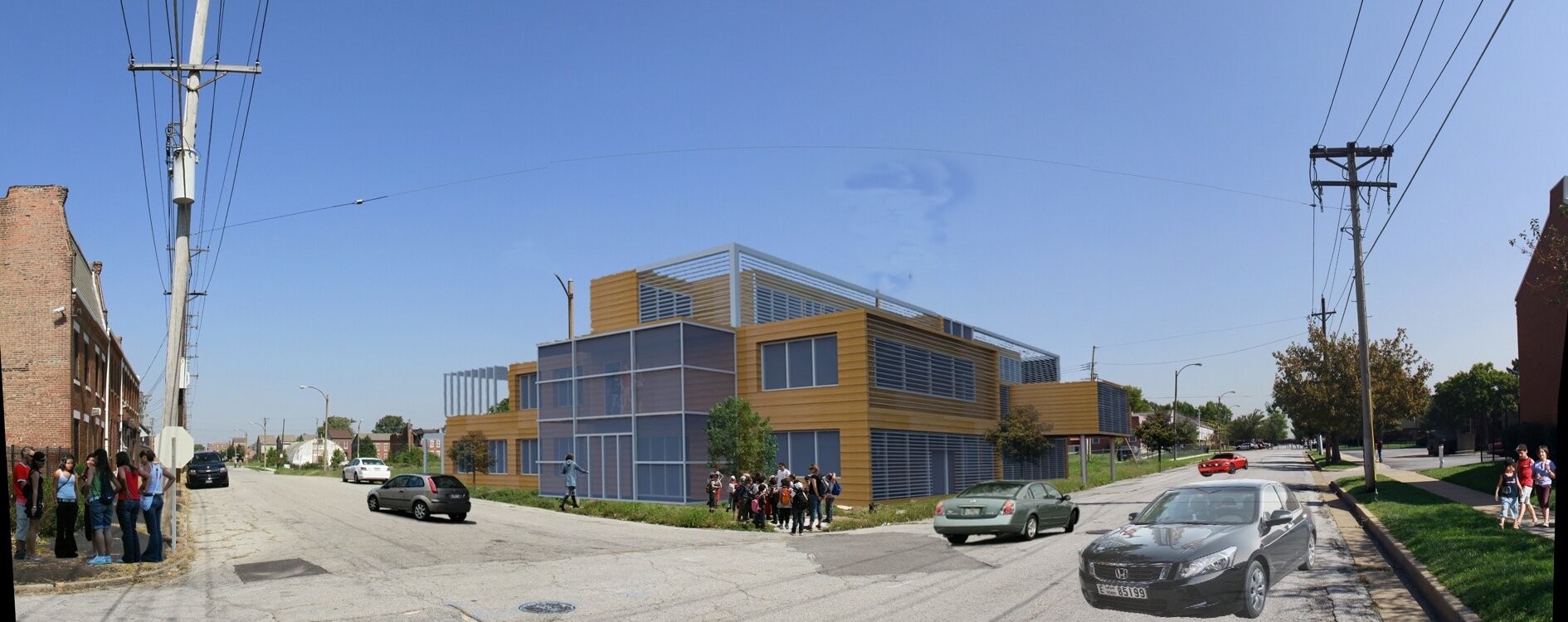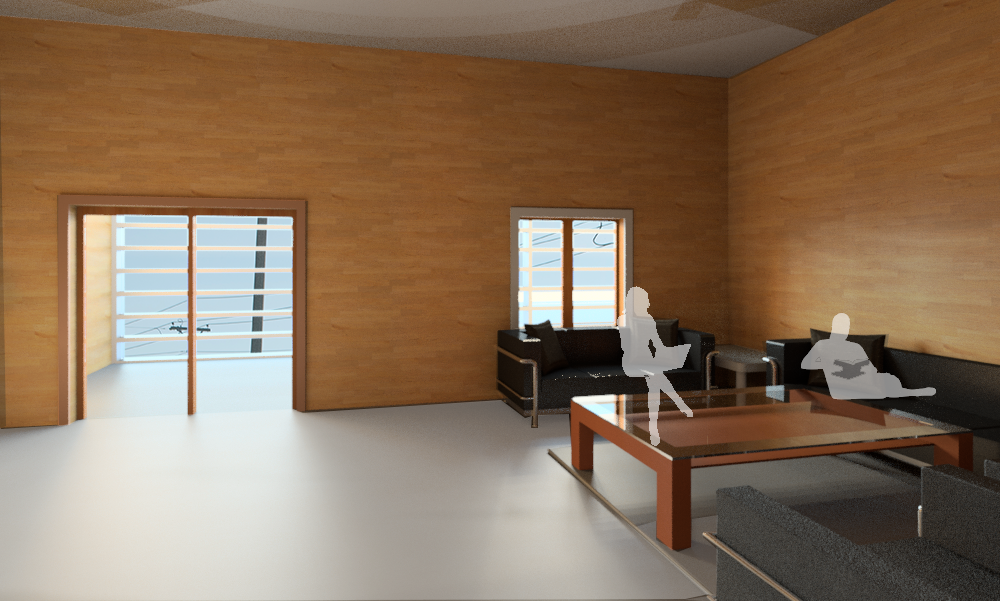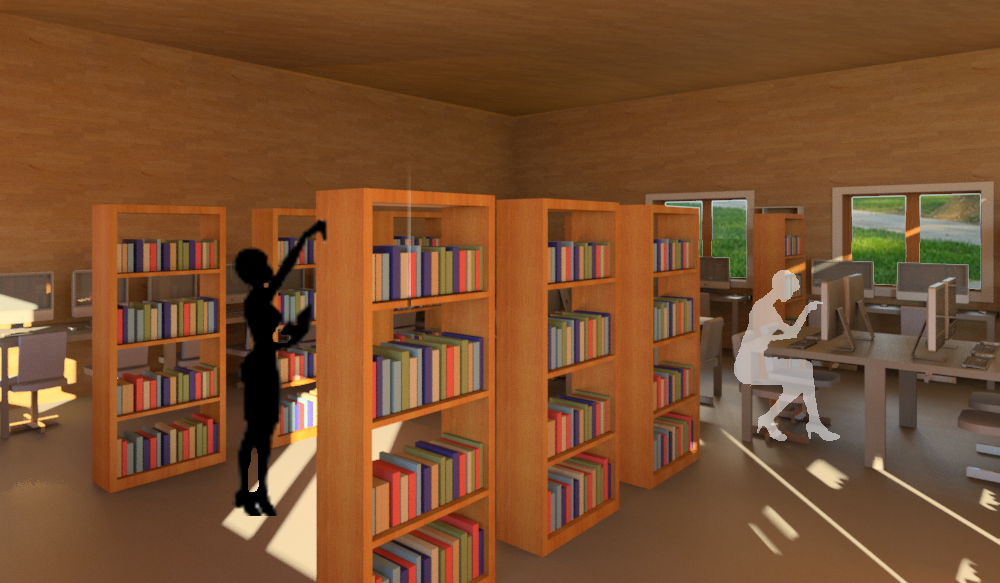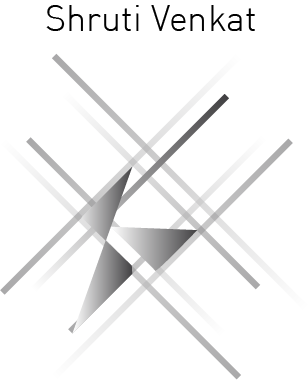URBAN [RE] FORM
St. Louis, Missouri, USA
“Designing a city is easy; Rebuilding a living one takes imagination”



PROJECT SCOPE
The Old North St. Louis restoration group was looking to revitalize their neighborhood. So, our proposal was designed to be a beacon of hope for the community. The result was this net-zero, economically viable space for learning.
ORIENTING THE BUILDING
Environmentally speaking, St. Louis falls under climate zone 4A. This implies that it has hot and humid summers and cool to cold winters. The spring and fall season are usually the wettest seasons of the year due to rainfall. Hence, environmentally, we have to cater to mostly three kinds of problems.
Firstly, heating the building during the winter months.
Secondly, cooling the building in the summer months and lastly, making efficient use of the rainfall and using the water frugally.
Since the site is not oriented due north but has a tilt of 23.74 degrees west, we decided to orient the building in the N-S axis. This allowed for maximum southeast exposure and gave us an opportunity to insulate the North side of the building. It also allowed us to take advantage of the winds coming from the southeast and southwest during the summer months and allowing for insulation from cold winter winds coming from the North West.
COMMUNITY ENGAGEMENT
Being that program we chose to respond with was not commercial but more community-driven, we decided that even though we had a relatively large site to work with, dimensioned 140 feet x 120 feet, our built mass would complement our unbuilt mass. And hence, we introduced setbacks and also created a courtyard that would act as a social space for people to use and work as our rainwater harvesting landscape.
In addition to this, even though North 14th street has street parking available, we decided to provide parking for the residents of our building. This helped solve two problems, firstly it allowed for the residential units to be priced better with this added amenity. And secondly, and most importantly allowed for street parking to be used by the visitors of the neighborhood who would while parking across the street, have an opportunity to glance at the other redevelopment proposals being made, thus attracting more visitors to the neighborhood. As a result, our program developed from a mere library and housing to a library, housing, courtyard, and parking.
PROGRAMMING
On studying the neighborhood further and speaking to the people within the neighborhood, asking them of their concerns and seeking their opinion on our proposal we noticed that with the excitement of a library within the neighborhood, one that would be far more convenient than the weekly stall at the local farmers market, the people hoped for a space within the library where teaching and learning of some sort of activity would occur. Where the kids and adults could go get more in tune with technology and also learn about various other things. This let our program evolve further to a library and learning center, housing with parking and a courtyard.
FORM DEVELOPMENT
The next step in our design process was how to use these programs and make them spaces within our building. Thus we started our form development process. As one of our project goals was to allow for maximum daylighting and encouraging the user’s dependence on artificial lighting to be as little as possible, we decided to orient the reading rooms of the library towards the southeast. We also noticed on studying the sun charts for this region in the months of February, April, August, September, and December that the southwest portion of the building would also receive sunlight for a greater portion of the day. This allowed for the south west portion of the building to be the lecture halls and computer rooms. By programming our box and doing energy analysis on it, we noticed that allowing the courtyard to be at the center gave us an opportunity to increase our energy output. And thus the Southeast, Southwest and northeast portions of the building enclosed the central courtyard. Our next step was planning where the residences go. Due to the location of our site, our site allowed for the best view of the St. Louis arch, the Bridge and the church in St. Louis. In order to take advantage of this aspect, we decided to orient our apartments southeast and placed them on the third floor of our building. Thus the building then comprised of Lecture halls, Tech library and children section on the first floor, the adult reading section on the second floor and residences on the third floor
With the majority of our activities happening on the southeast side of the building, the next step was to address the problem pertaining to heating and cooling the building. In order to reduce the dependence of the user’s on active systems for heating and cooling, we reverted back to our sun chart analysis to see how we could use the sun to our advantage. Looking at the sun path we then decided to have a majority of glazing on the southeast façade, we then decided to place louvers on the glazing. This allowed them to act as horizontal shading devices. In addition to being shading devices in the summer, since these louvers would be where the sun rays would bounce off of, we decided to place Photovoltaics within these louvers. We figured, if we are choosing to keep the sun out, might as well get something out of it, On the floor of our residences, we set the actual residences back by ten feet and created a terrace for them to access the views. In addition to being the view access spot, the floor of the terrace is made up of stone that acts as thermal mass during the winter. The doors within the rooms can be left open to absorb the heat during the winters. And during the summers, the doors could be closed off, keeping the heat on the outside. The fenestration strategy we employed comprised primarily of operable windows, also allowing for natural ventilation in the summer months. Being that the back of the residences and the library faced the courtyard, our next step was to design the courtyard in a way that it met the two criteria we mentioned earlier. Keeping with the form of the building of three intersecting cuboids, we designed the courtyard in blocks. Each block performing its own function. One set of blocks that were pure hardscape would act as pathways leading to the different programs on the ground floor. The other two blocks would be alternating patches of grass and gravel. The grass and gravel are part of the more elaborate water purification system we have that would not only help collect the rainwater but also purify it. The purification systems comprise of four different types of layers – vegetation, followed by gravel, followed by alternating layers of coarse sand followed by fine sand finally connected to a water tank. This water tank would then circulate the water throughout the building. A portion of this water would also be used to heat the floors which consisted of a radiant floor heating system.
MATERIAL RESPONSE
The next step was to find a way to allow for all these activities to take place by using materials that easily allowed for the same. We also made a decision to use materials that would have as little a carbon footprint as possible. We looked for materials that would reduce the need for a finish on the interior, which would also perform structurally and most importantly would be vernacular. On doing further research we found that Cross-Laminated Timber met all of our requirements. The only problem it would have would be its interaction with water. It also did not fit within the horizontal brick facades the neighborhood had going within it. A terracotta rain screen solved both these problems. The horizontal nature of terracotta, and its ability to be any color we need it to be, helped our building fit in contextually with no trouble at all. Its ability to also let the water not permeate to the CLT solved our second problem. An added bonus was how the R-value of our walls increased as a result of it, thus making our building envelope highly efficient.
All the strategies we employed function cohesively. The orientation of the building to the louvers that collected energy, the rainwater harvesting system to the floor heating. In addition to this, the use of a monitoring system that would not only notify the users of any change they needed to make to any of the systems, they could also be used to teach the users about the various practices employed in its construction and functioning. “Every passive building has active users”. Letting that statement become part of the building functioning and allowing all these ideologies to tie into the concept of Mind Body and Soul, we hope the proposal becomes an initiative in sustainable building design.



