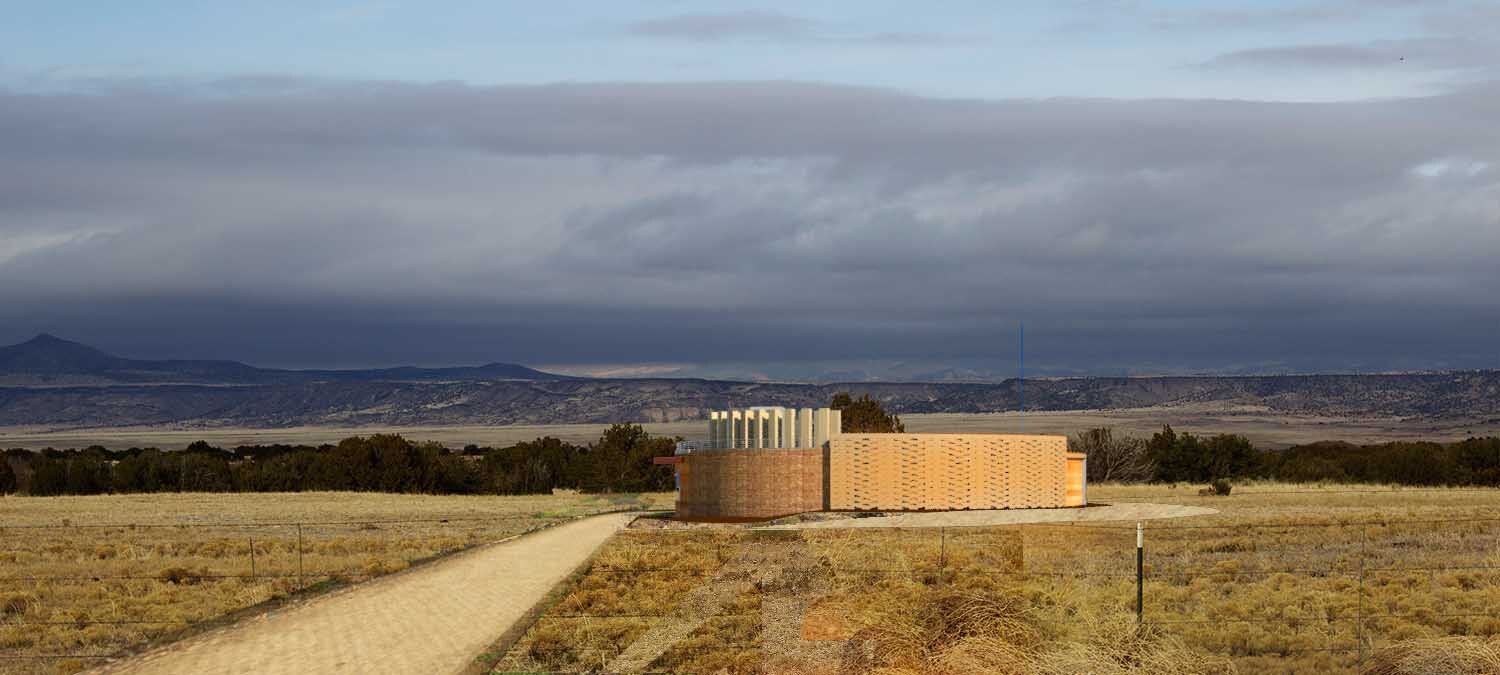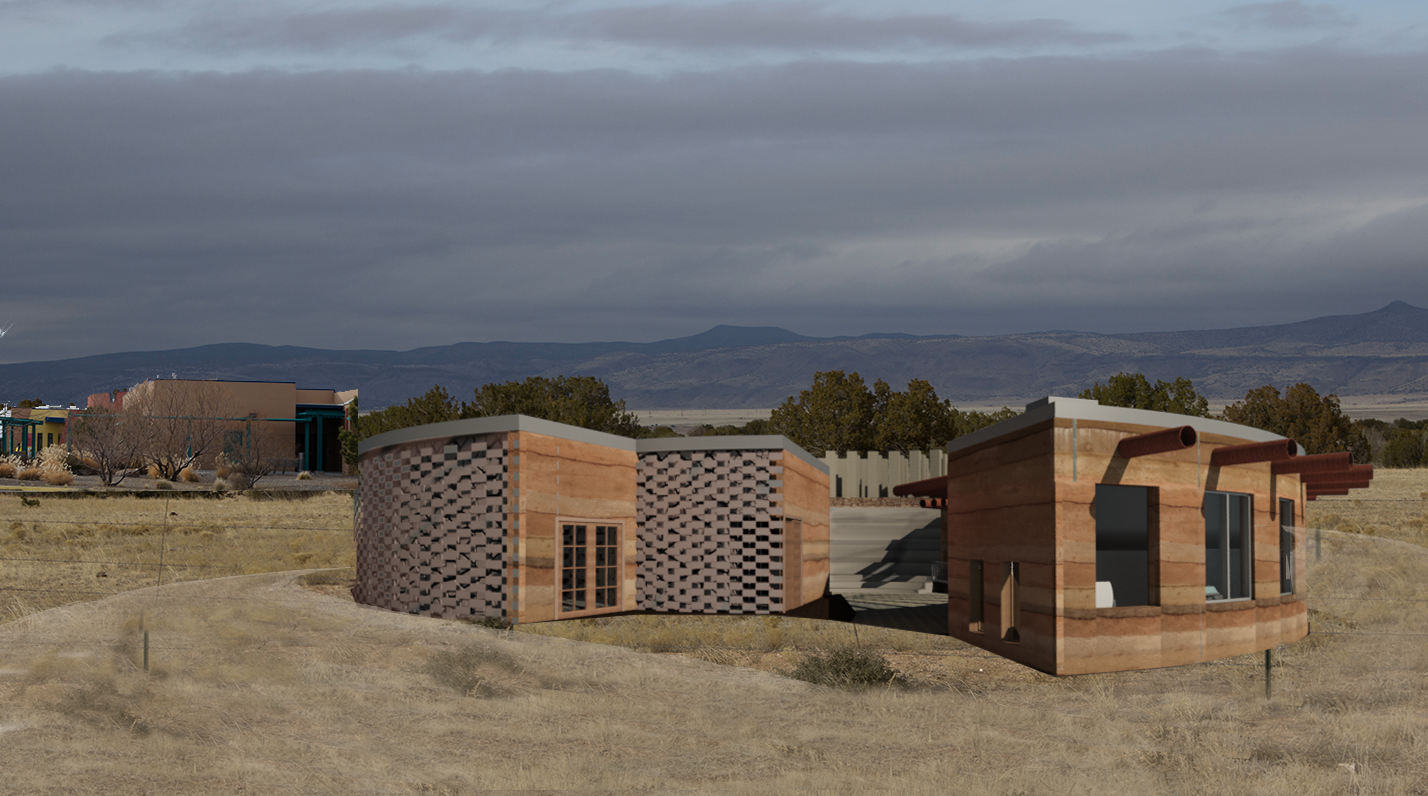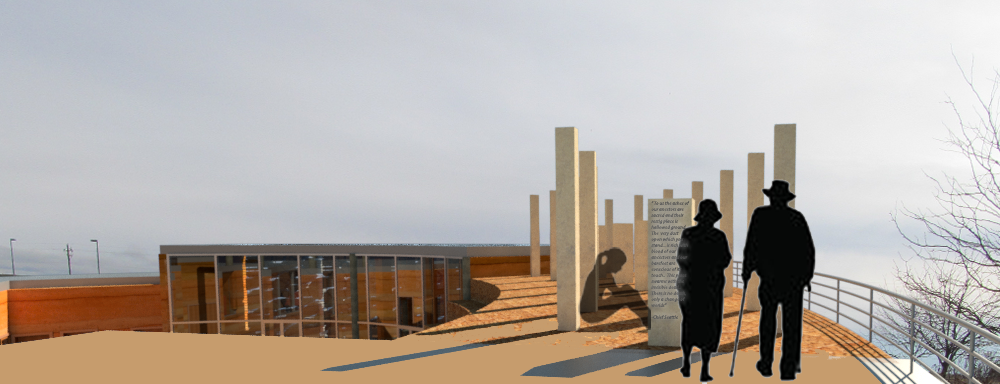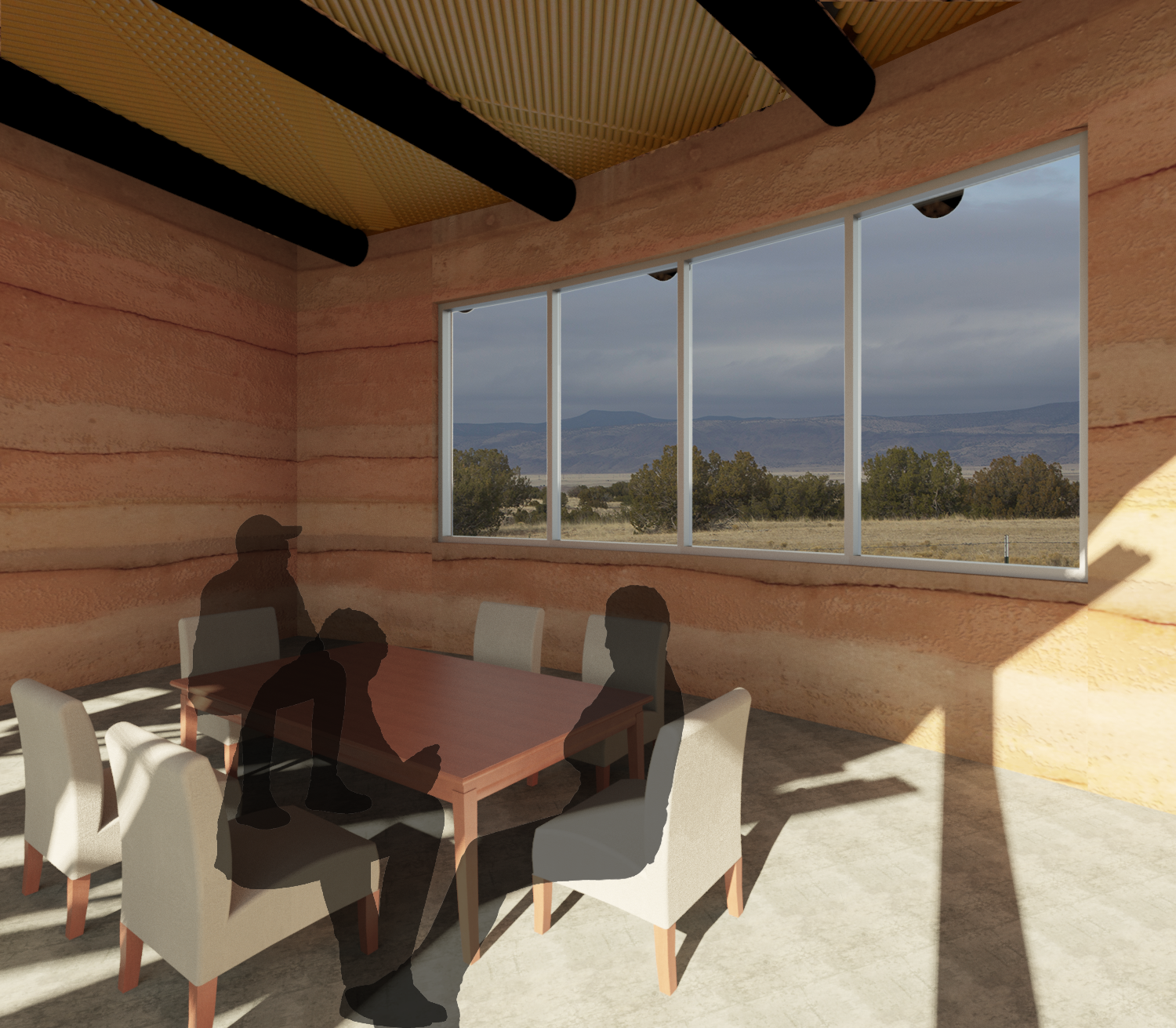VETERANS’ CENTER
Santo Domingo, New Mexico, USA
“In the aftermath, we are because they were. ”
PROJECT SCOPE
Designed for the large number of Veterans who have served the country from the Pueblo communities in New Mexico, the center uses vernacular materials to highlight the rich culture and companionship these men and women fought to preserve. It also provides relief from the scourges of PTSD, unemployment and sense of displacement faced by Veterans when they return to civilian life.
DESIGN
The veterans’ center has a plaza space in the center, sticking to traditional Pueblo architecture. During important days, the plaza can be used as a gathering space while on other days, it can be used as an open space for therapy.
A Gallery, workshop spaces and counselling areas are the interior parts of the Veterans’ center. The space planning is done in order to avoid Veterans’ from feeling embarrassed about going to therapy while also training them for employment opportunities in the future.
A memorial is constructed at the topmost level of the Veterans’ Center. It is done to show utmost respect to those who have sacrificed their lives for the safety of the country.
MATERIALITY
The Gabion walls, capable of absorbing 50Db noise levels, are the highlight of this design. They were specifically chosen as the most sustainable choice to protect visitors against the sudden alarms tested by the ‘Safety Center Nearby. These alarms could potentially trigger a patient’s PTSD reflexes. The rest of the Veterans’ Center is constructed from earth cut of the site.








